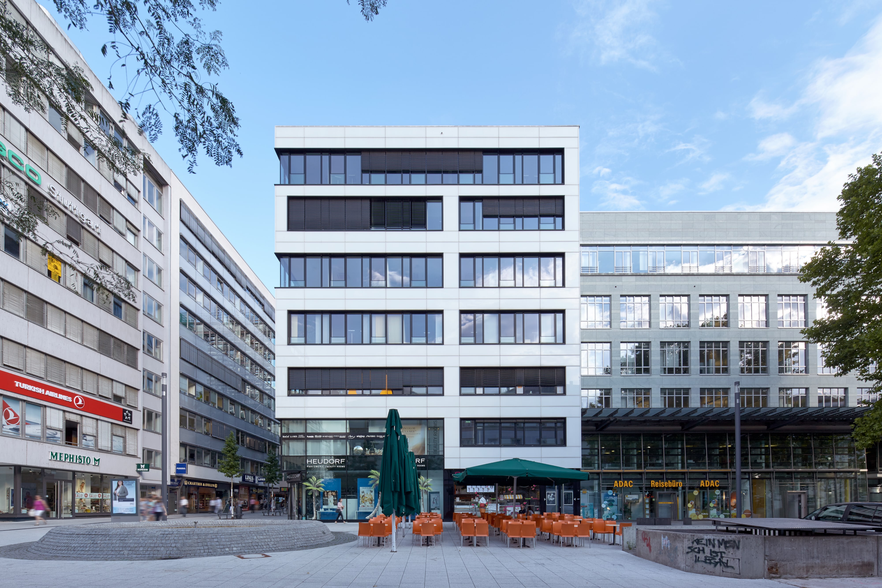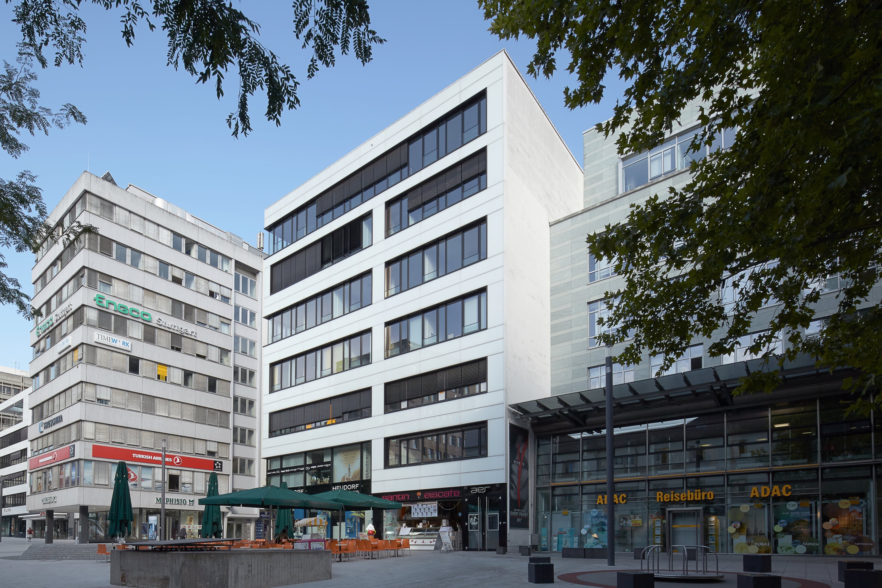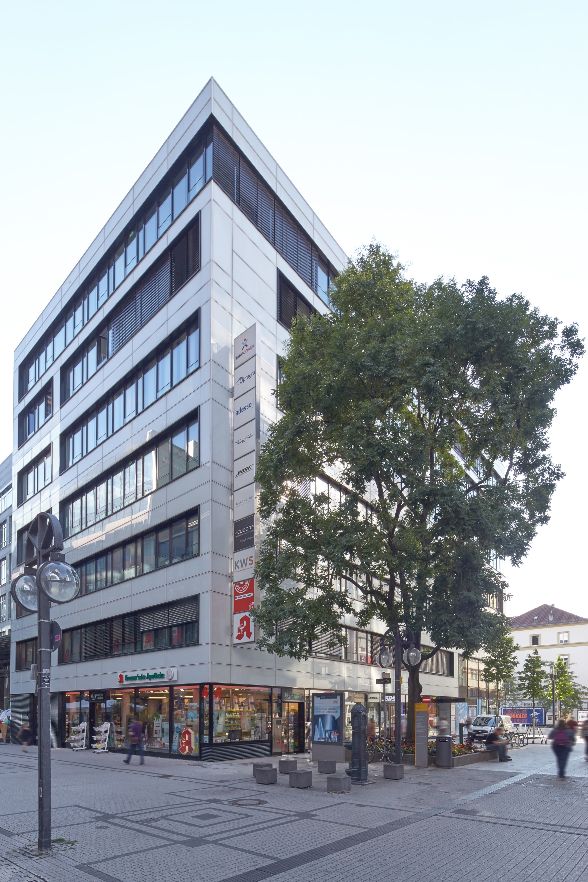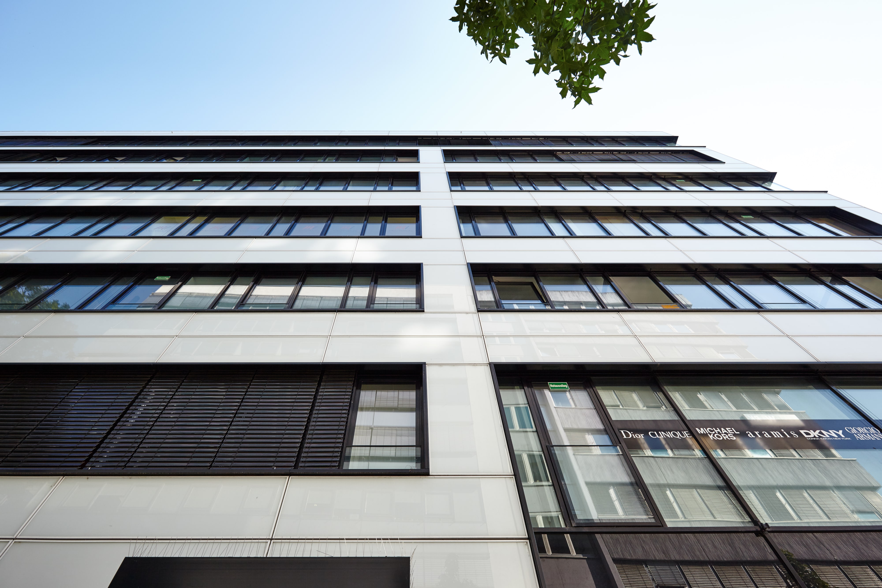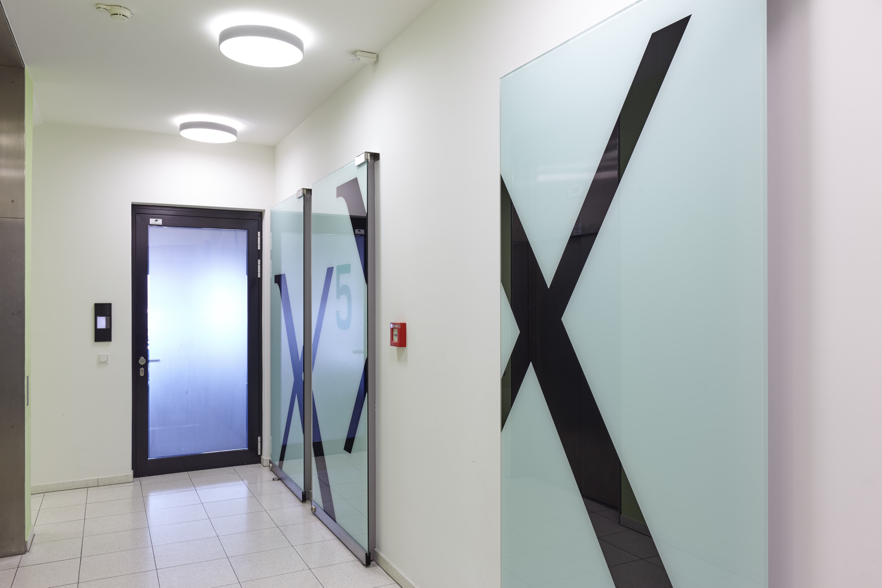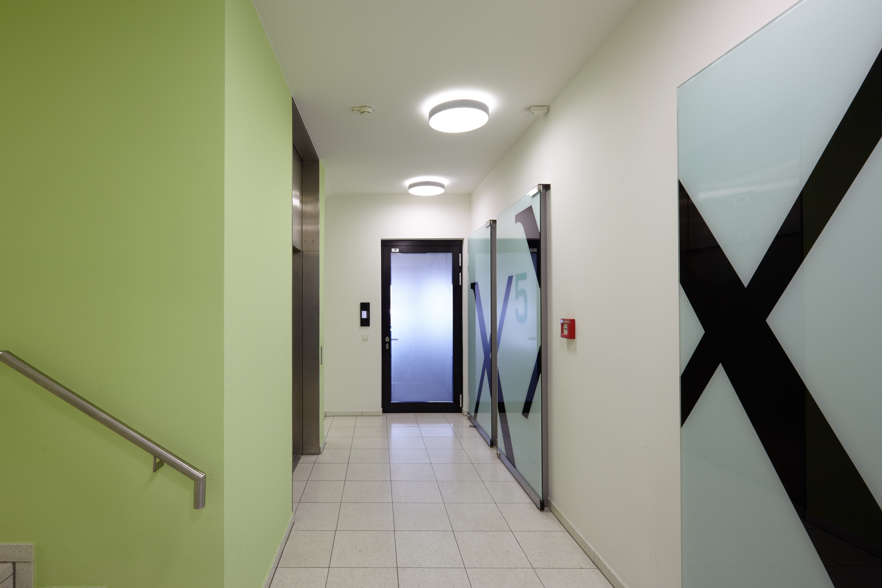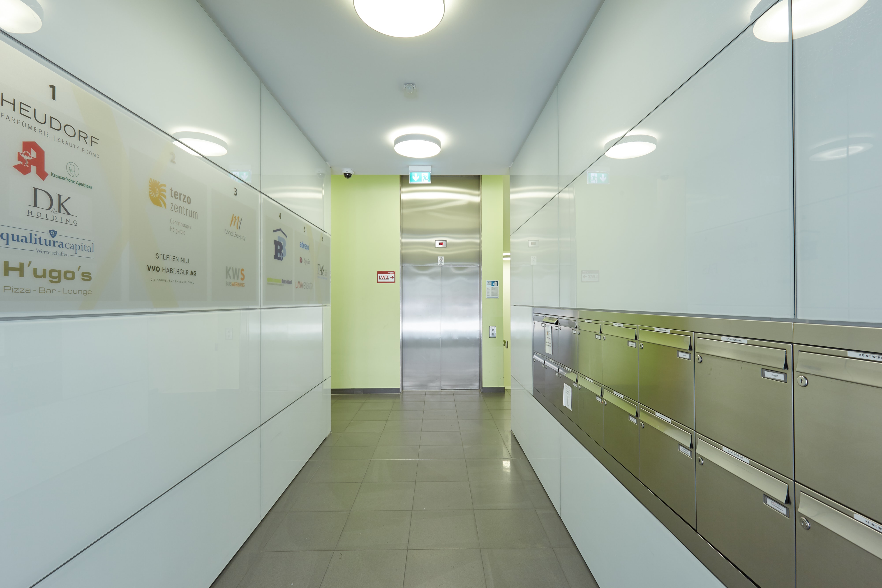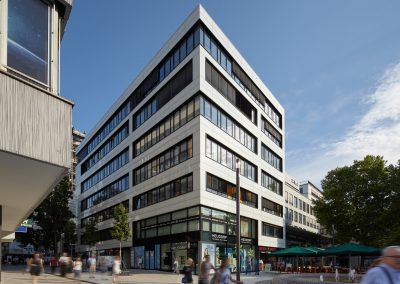Property description
The main entrance of the building is located on „Büchsenstraße“. The automatic doors can be opened thanks to a badging system or by the tenant itself from its offices. The property is also secured by a video system. The parking garage is connected to the public parking garage of the neighboring building accessible via Kienestraße.
The office areas are equipped with carpeted floors, floor ducts for EDP cabling, modern kitchenettes and sanitary facilities. Spatial division and floor coverings can be designed individually as the tenant prefers it. External sun blinds are provided on the south side of the building. Heat and warm water are supplied via central district heating. The building is equipped with a ventilation system and partly with a cooling system. Public disabled toilets are available on two floors for our tenants of and their customers, and the building is equipped with two large elevators.
